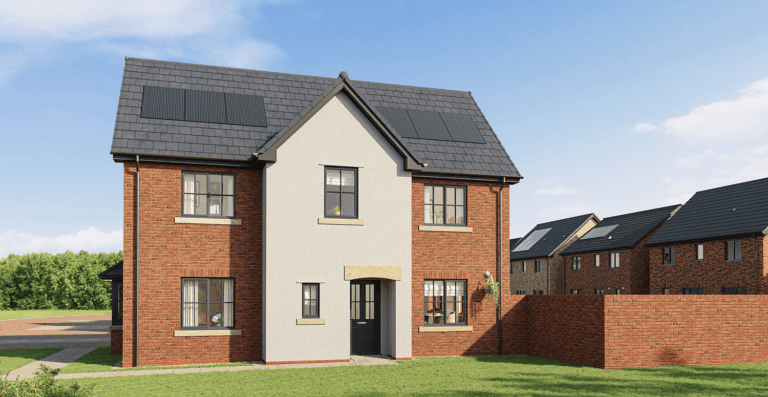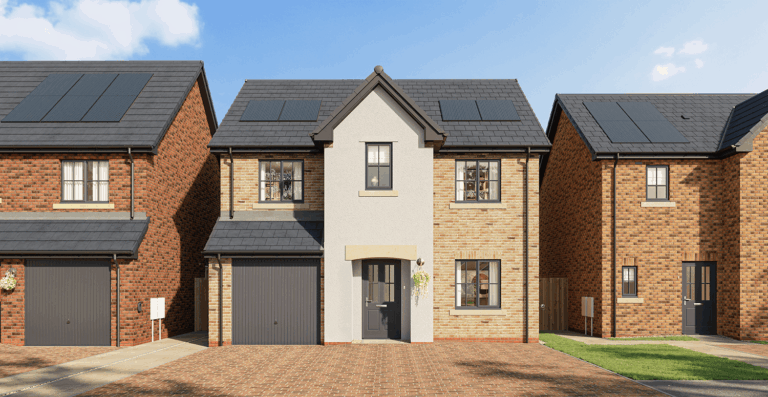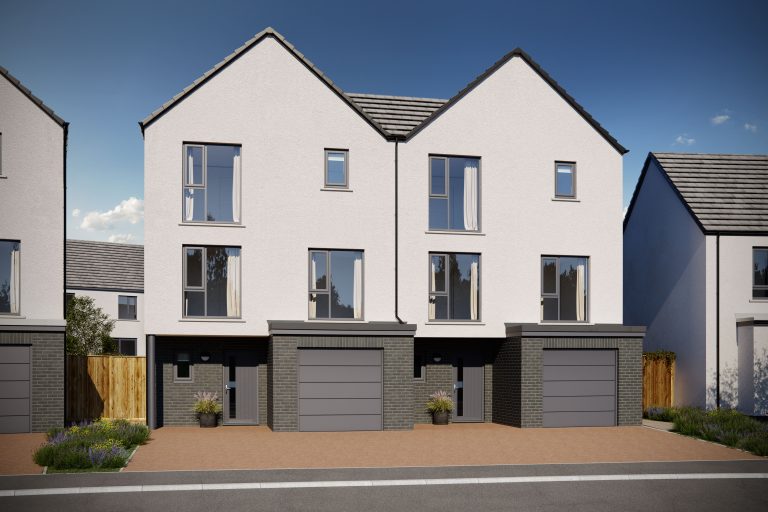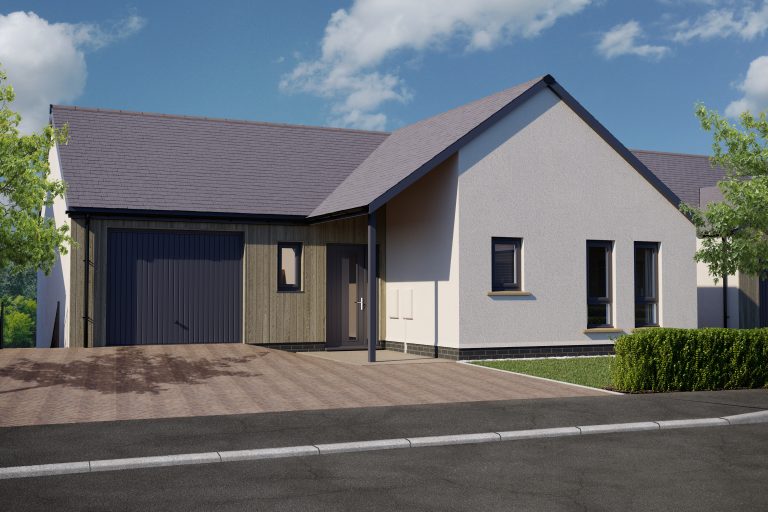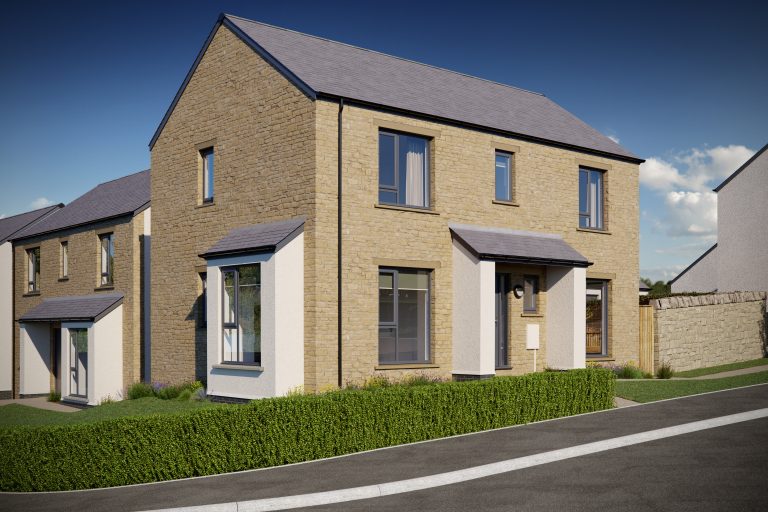The Bowston E
The Bowston is a beautifully eye-catching 4-bedroom home with a striking exterior and inspiring interior.
This spacious home is equally impressive inside and out, with full height windows and doors in our trademark anthracite grey complemented by the classic white render. Step inside to find a welcoming hallway that leads to the open plan kitchen/dining area featuring a stylish breakfast bar and plenty of space for a stylish dining set. The generous lounge is a great place for hosting and benefits from two large windows as well as sliding doors. The ground floor also comprises a handy utility room and cloakroom for convenience.
Head upstairs to the first floor where you’ll find four spacious bedrooms, and an en-suite in bedroom two as well as a family bathroom, so there’s plenty of room for everyone. The stunning master bedroom features a dedicated dressing area, stylish en-suite and full height windows to make the most of the countryside views.
The Bowston also comes complete with an integral garage for additional storage, a block paved driveway and turfed gardens to the front and rear of the property.
Please note, the images and floorplans shown are for illustration purposes and may not be an exact representation of the end property or plot. Please speak to a Sales Executive for more details.
- Open plan kitchen/diner
- Sliding doors
- Utility and cloakroom
- Master bedroom with ensuite and dressing area
- Turfed gardens to the front and rear
- A 10-year LABC warranty
Beds: 4
Bathrooms: 3
Sqft: 1572
















































