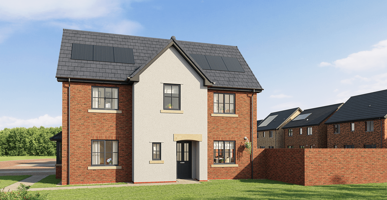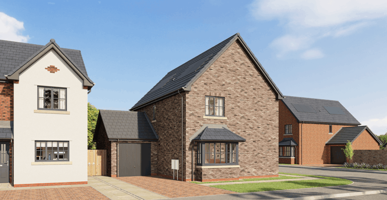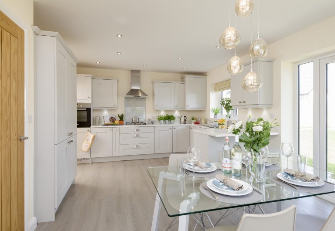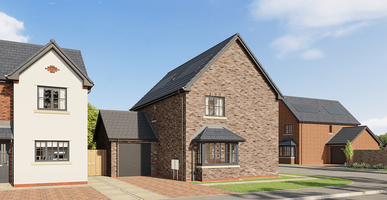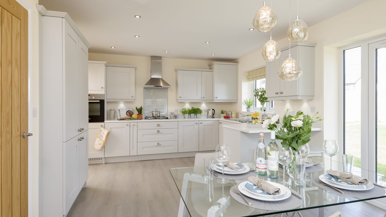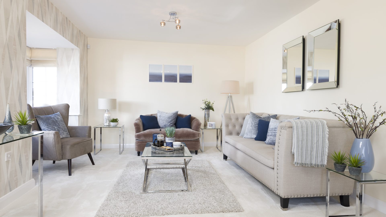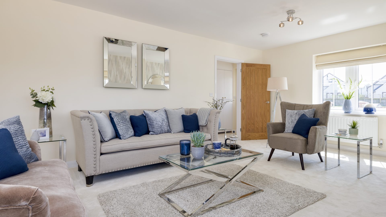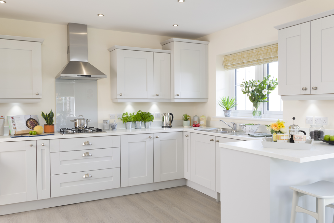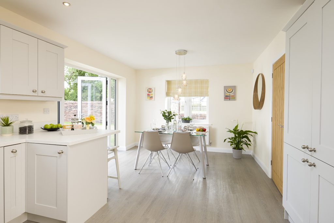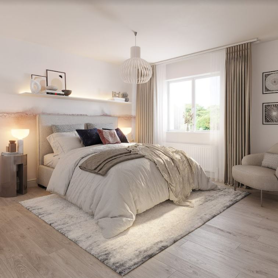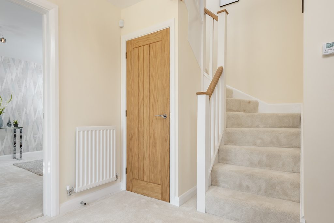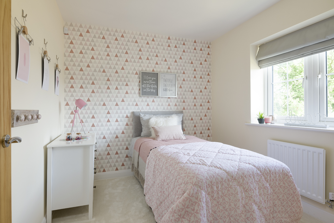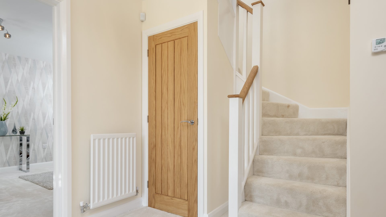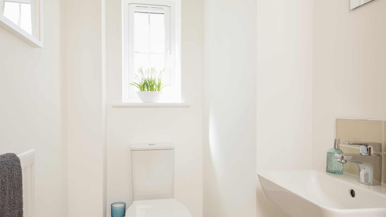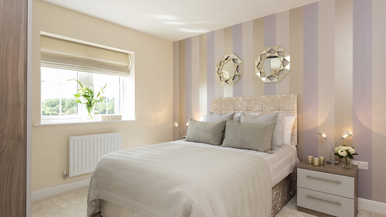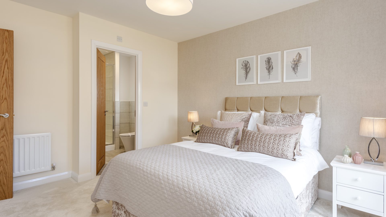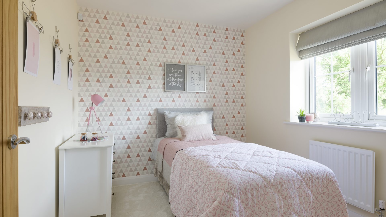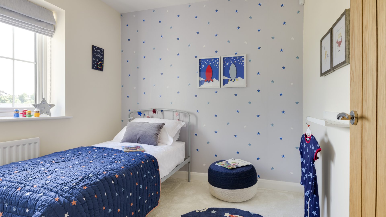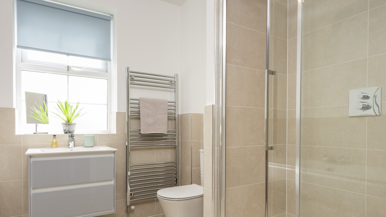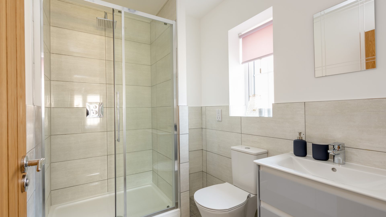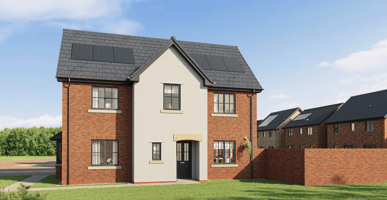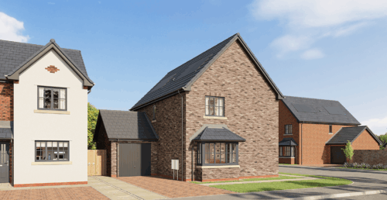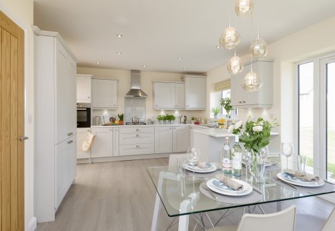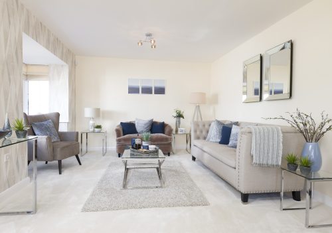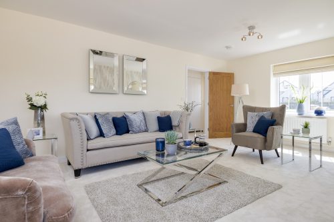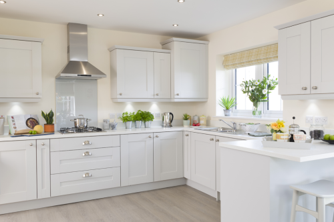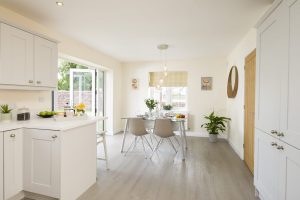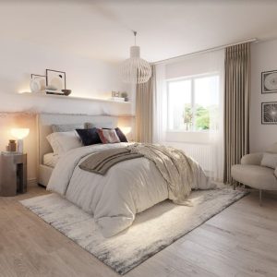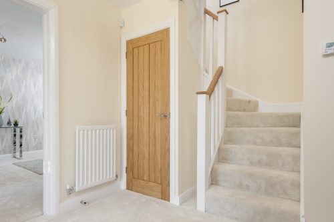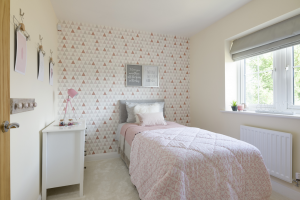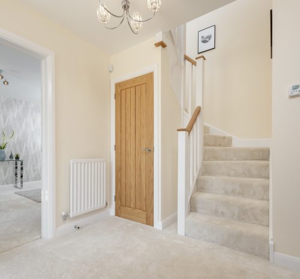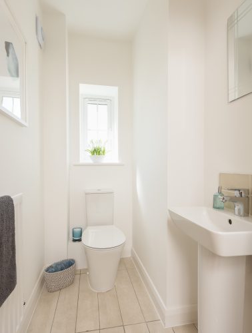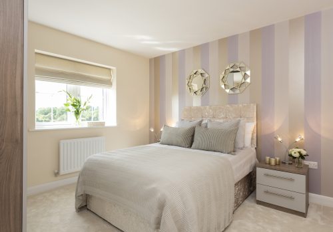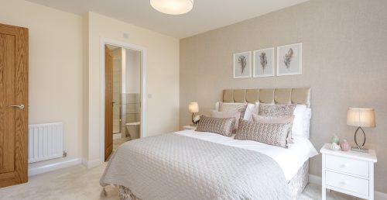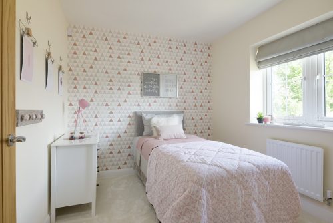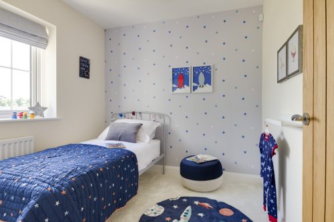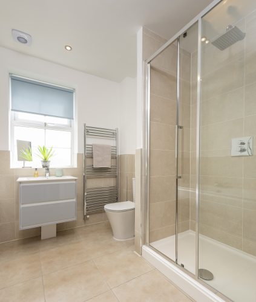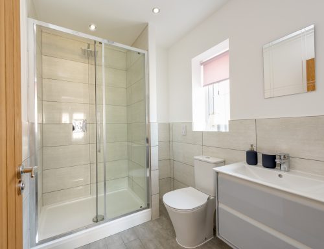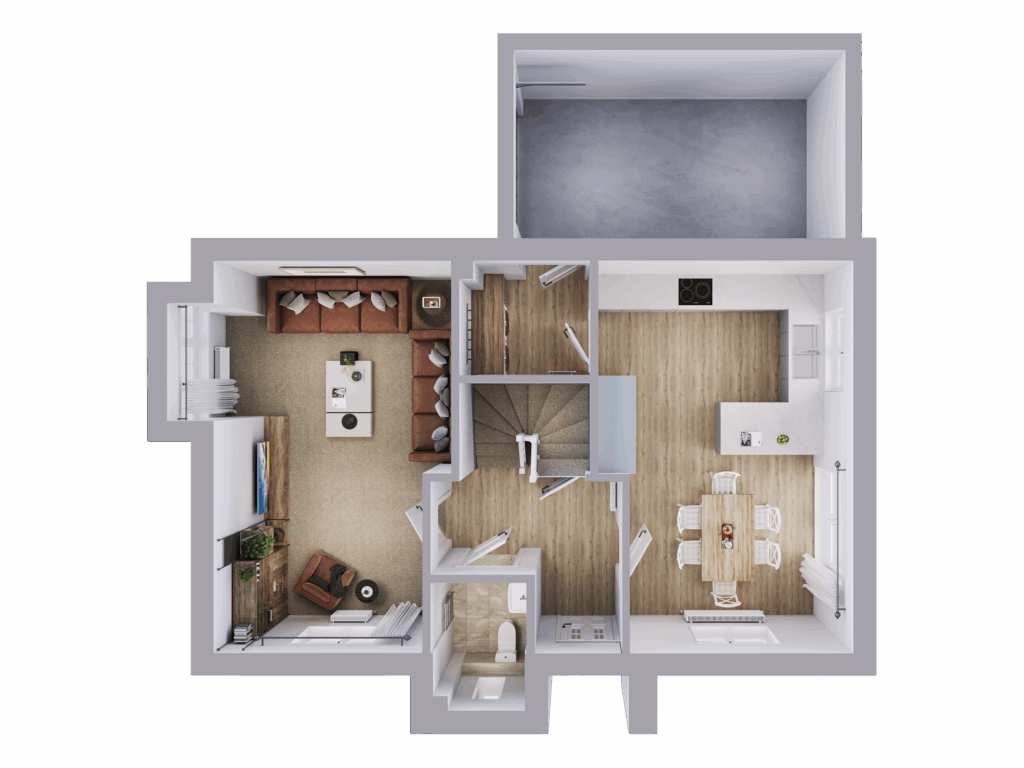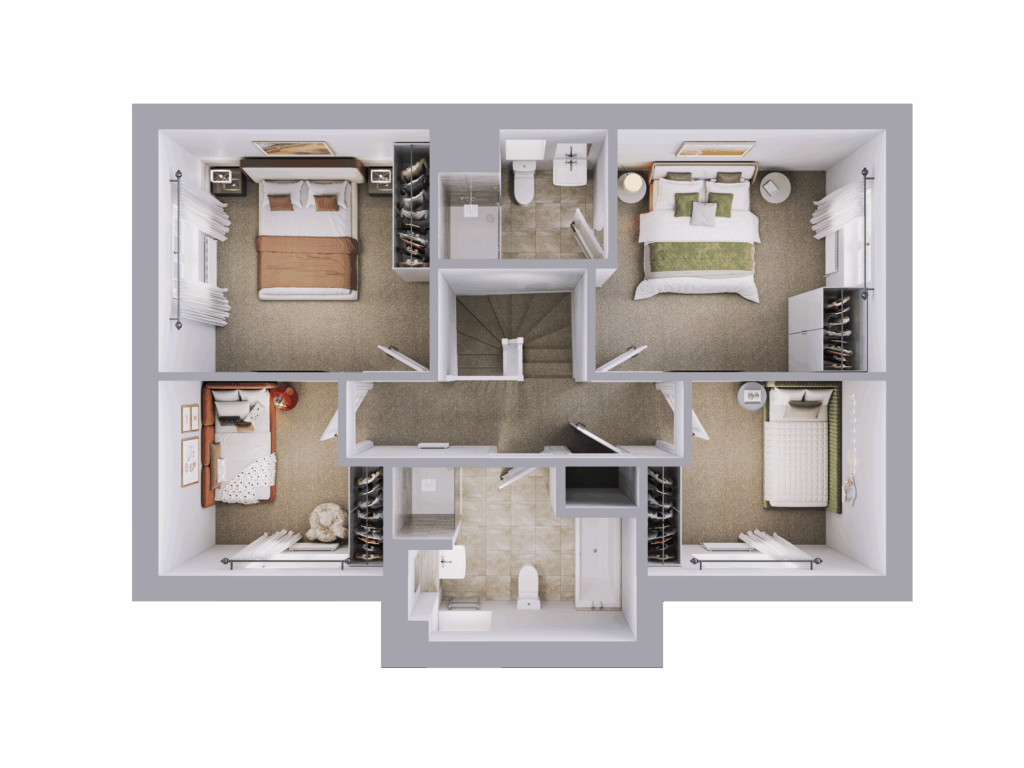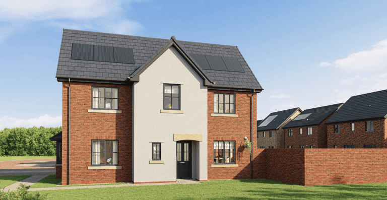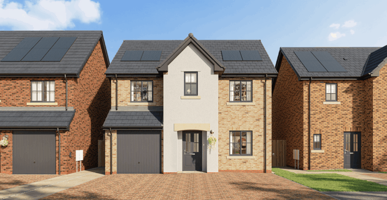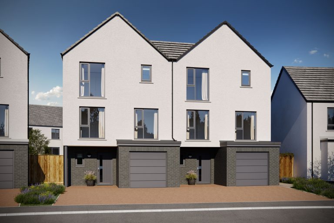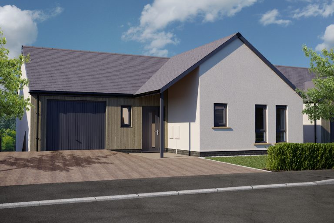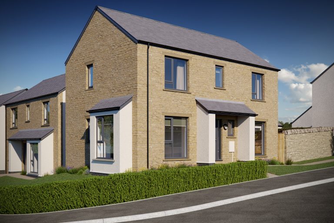The Ellen
The Ellen is a stylish and characterful 4-bedroom detached home with a garage.
The hub of this home is the spacious open plan kitchen/dining area which comprises a modern breakfast bar, fully integrated kitchen with quality appliances, and stylish French doors that open out to the patio and rear garden, perfect for warmer days. There’s also a useful utility room. The large dual-aspect lounge features a characteristic bay window, ensuring plenty of natural light and creating a calm, relaxing environment. A cloakroom and under-stairs storage complete the ground floor.
A winding staircase leads you upstairs where you’ll find four generous bedrooms set around a central landing, including a Master Bedroom with an en-suite bathroom. Bedroom Two is a similar size to the Master Bedroom and boasts a feature window. There is also a family bathroom with a separate shower and bath, and a handy storage cupboard located on the landing.
Externally, there is an attached/detached garage with Tegula block paved driveway, turfed gardens to the front and rear and all our homes feature uPVC anthracite windows, giving the property an eye-catching look. Each home also comes complete with solar panels to boost energy efficiency as well as EV chargers to suit modern life.
Please note, the images and floorplans shown are for illustration purposes and may not be an exact representation of the end property or plot. Please speak to a Sales Executive for more details.
- Open plan kitchen/dining area with breakfast bar
- French doors to the rear garden
- Dual-aspect lounge with bay window
- Four bedrooms including a master with an en-suite
- Separate utility room connecting to a garage
- 10-year LABC warranty
- EV Charger
- Solar Panels
Beds: 4
Bathrooms: 3
Sqft: 1340

