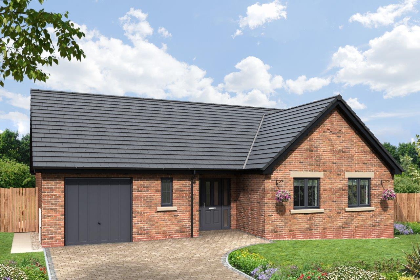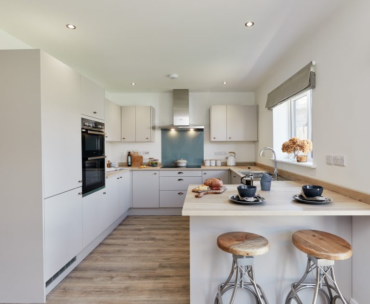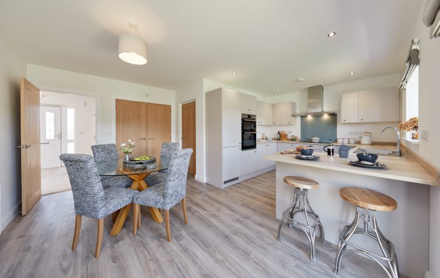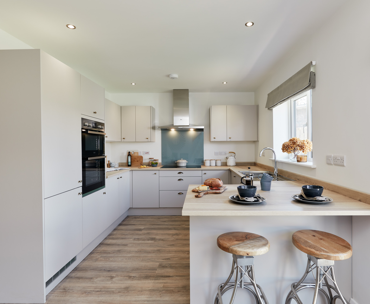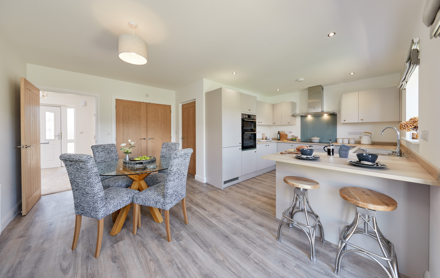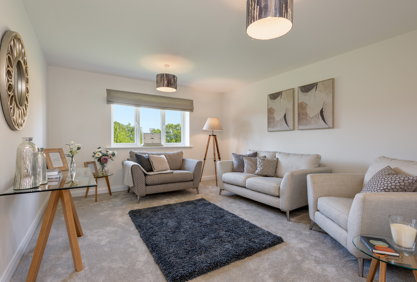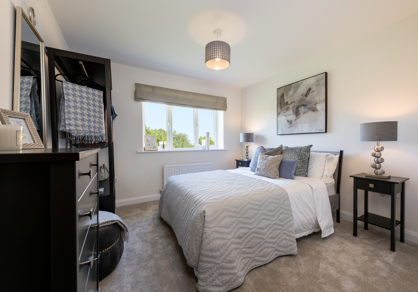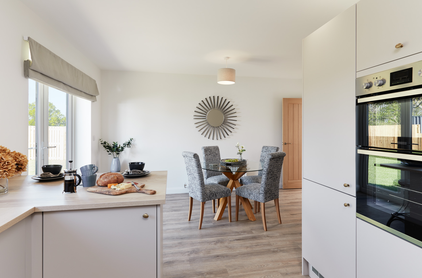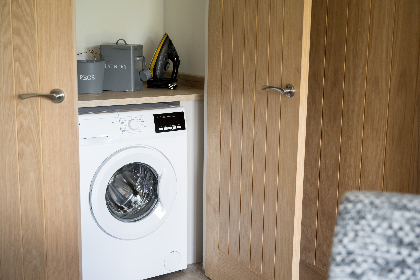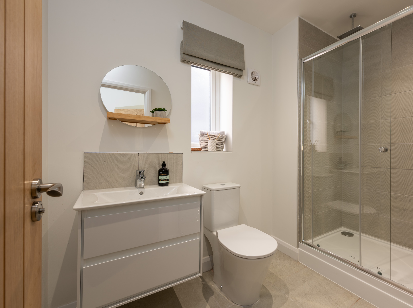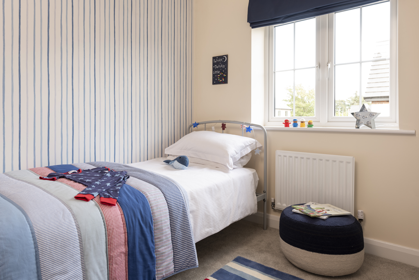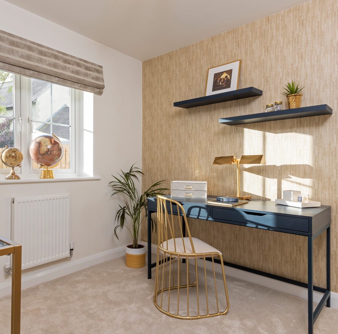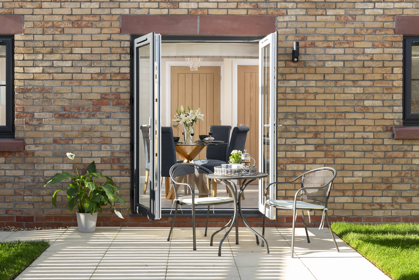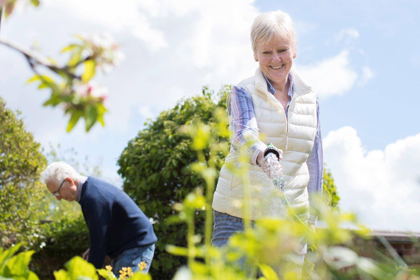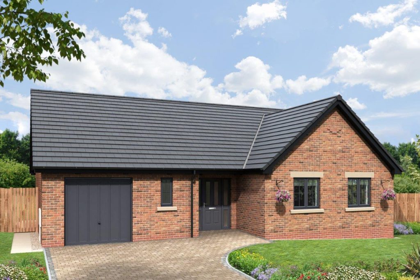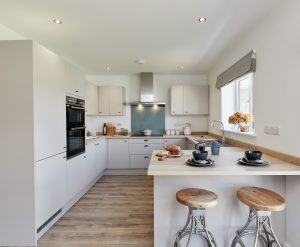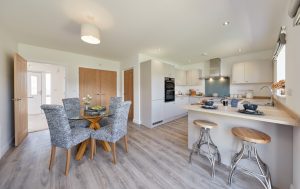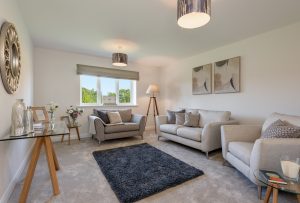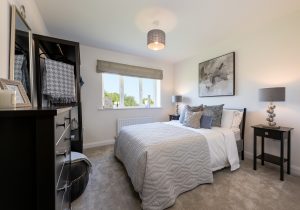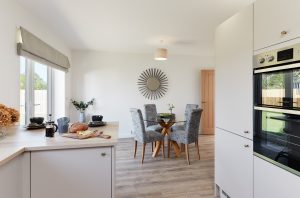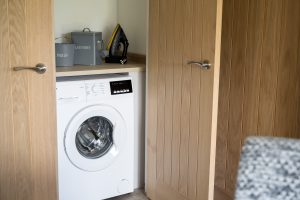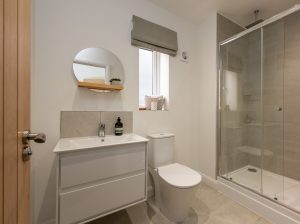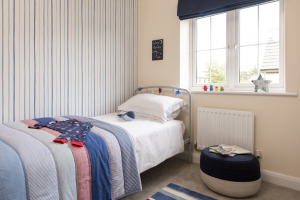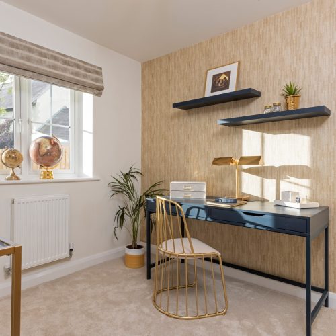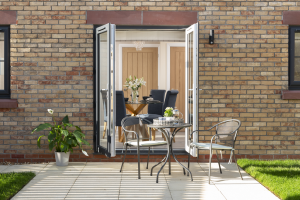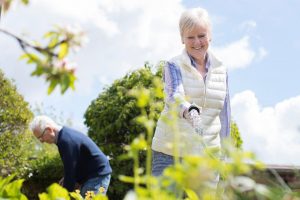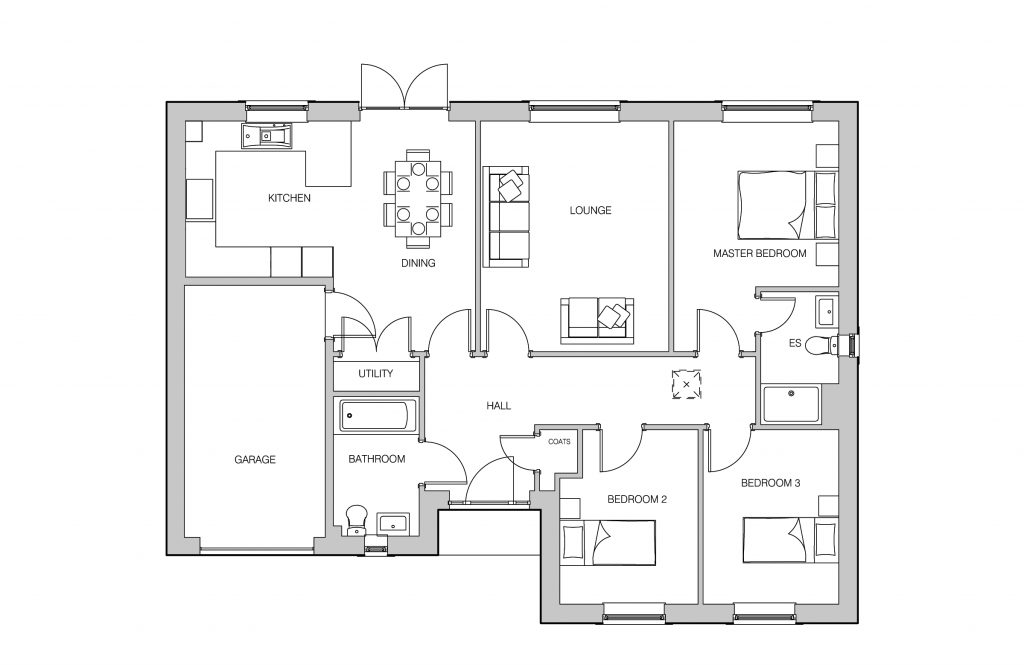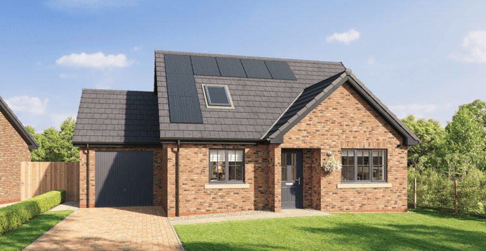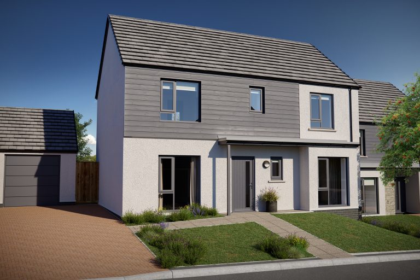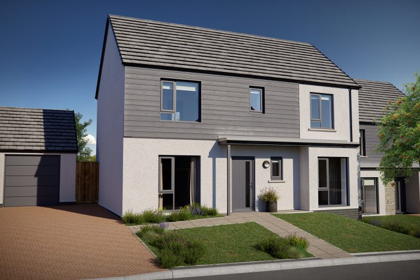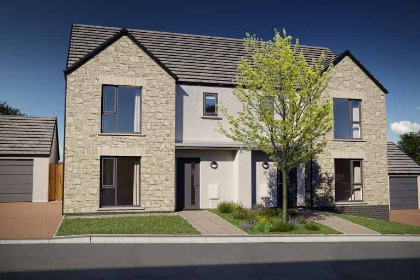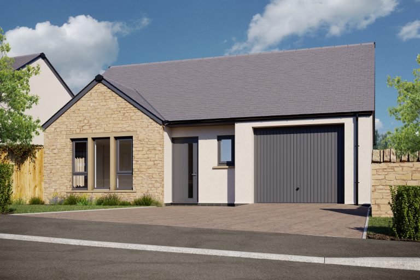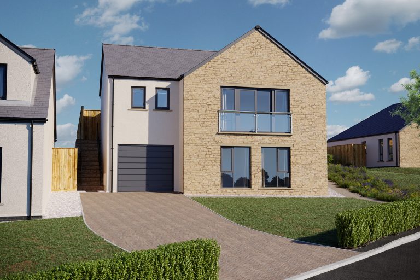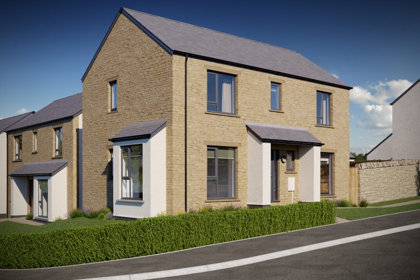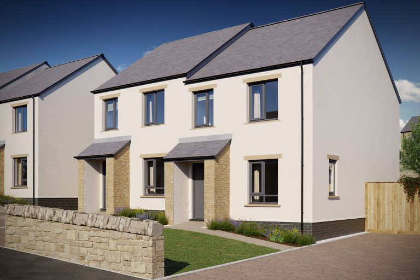Please note, the images and floorplans shown are for illustration purposes and may not be an exact representation of the end property or plot. Please speak to a Sales Executive for more details.
The Esk
The Esk is an impressive 3-bedroom bungalow with everything you need.
Step inside this home and be greeted by a welcoming, open hallway which flows naturally into the main living areas. Plus there’s a handy storage cupboard for shoes and coats. The Esk boasts a beautifully designed kitchen/dining area with breakfast bar and French doors that open out into the rear garden. The kitchen also benefits from a small utility space and direct access into the integral garage, providing plenty of options for storage. There’s a generous lounge that overlooks the garden and provides a calming space for relaxing.
This home features a master bedroom with stylish en-suite for a luxury feel alongside two further bedrooms and a family bathroom with bath and overhead shower. If three bedrooms aren’t needed, there’s scope to create an office space, playroom or make the most of having additional storage.
Externally, there is a Tegula Block paved driveway, turfed gardens to the front and rear and all our homes feature our signature uPVC anthracite coloured windows.
- Spacious lounge overlooking rear garden
- Open plan kitchen/dining area with breakfast bar
- French doors to the garden
- Master bedroom with en-suite
- Utility area and integral garage
- A 10-year warranty
Beds: 3
Bathrooms: 2
Sqft: 1060

