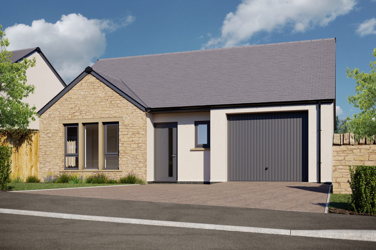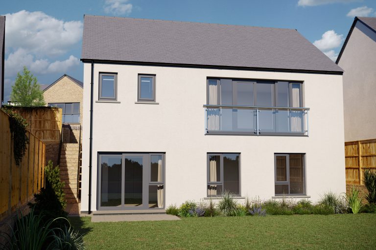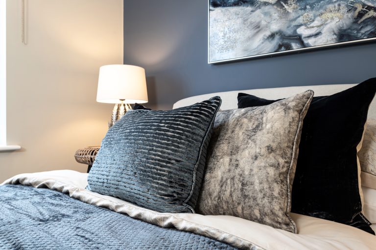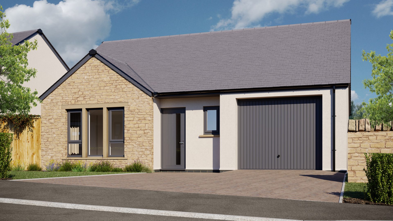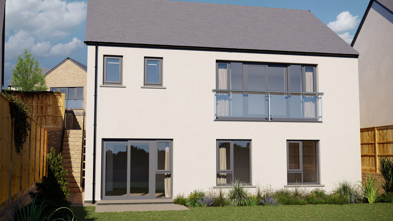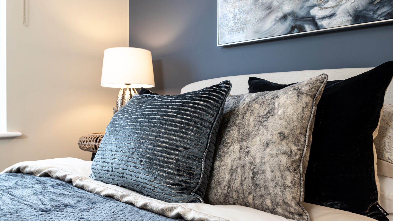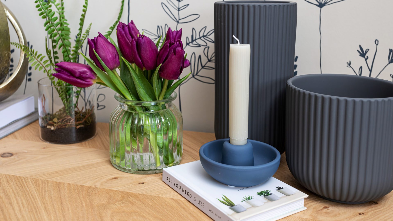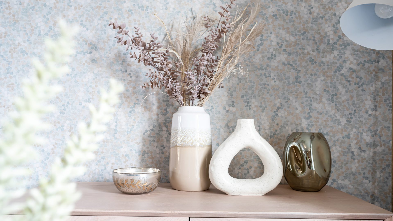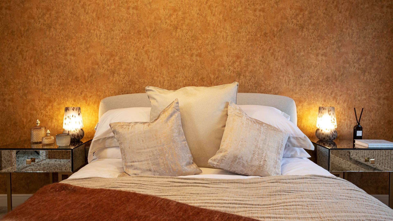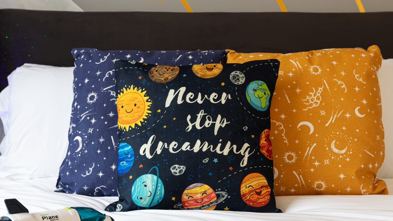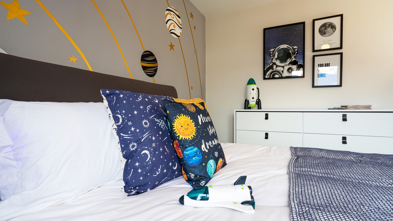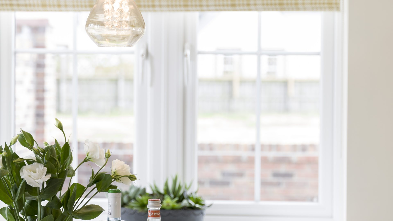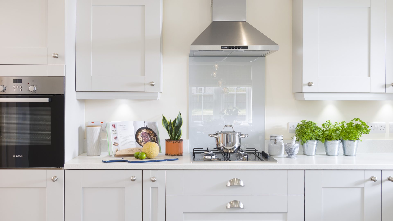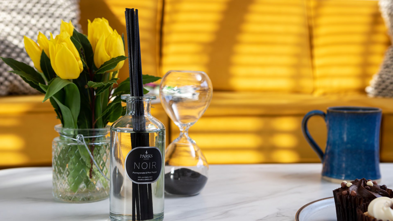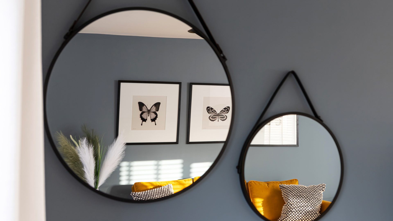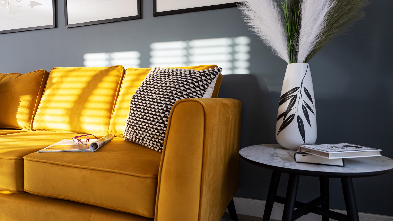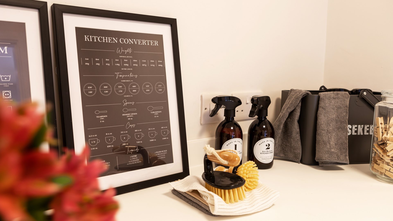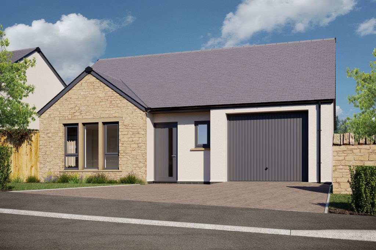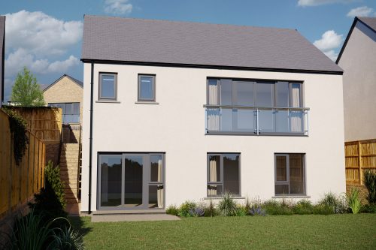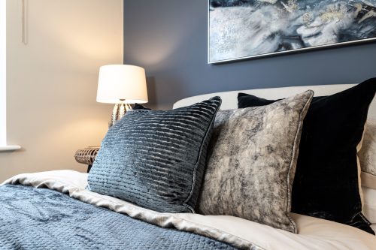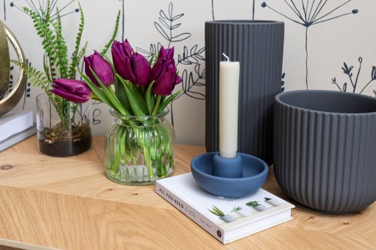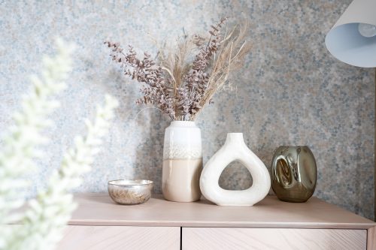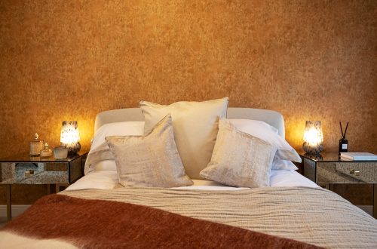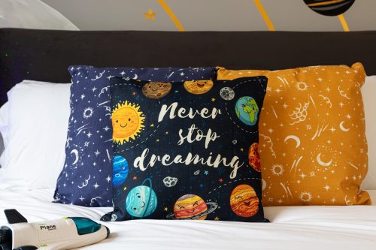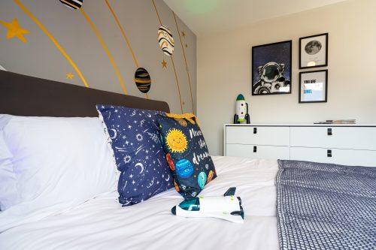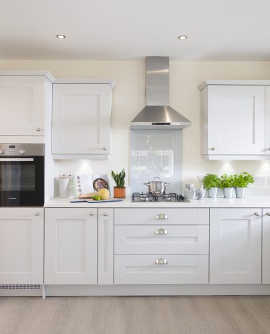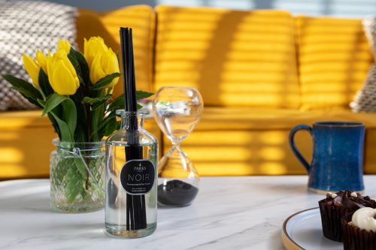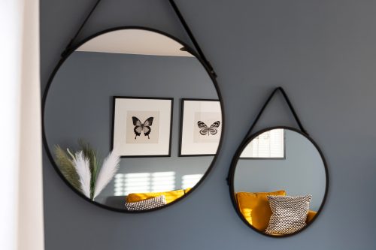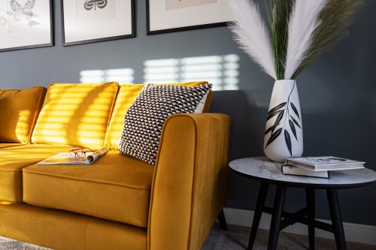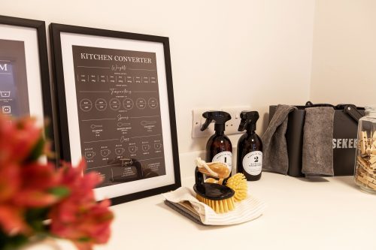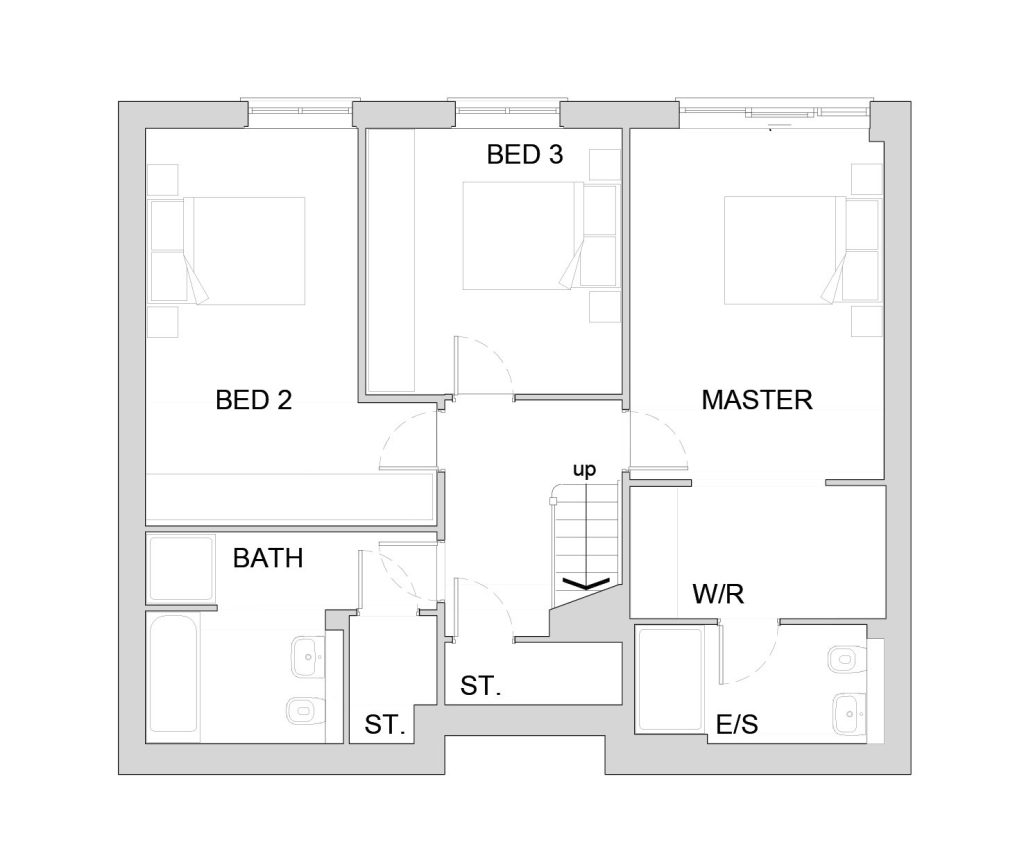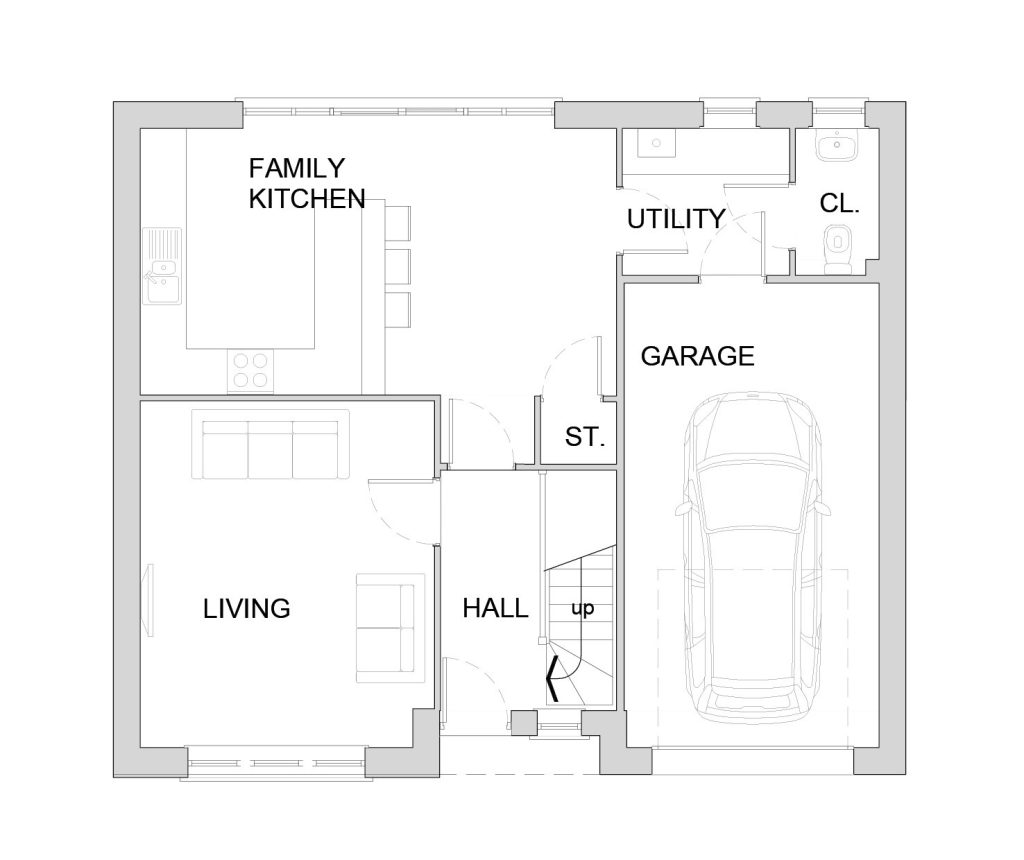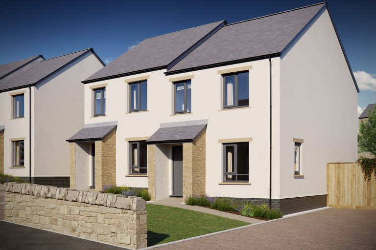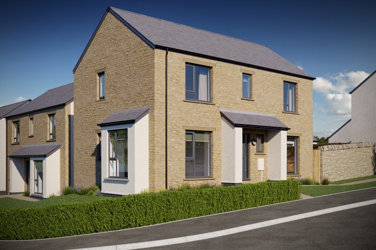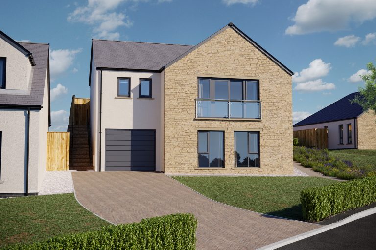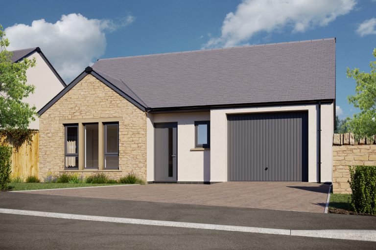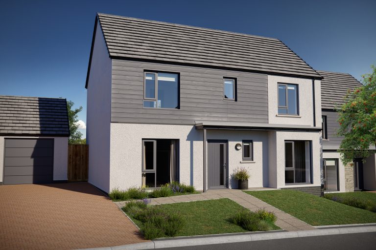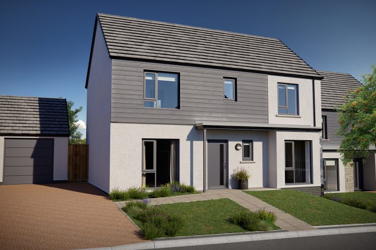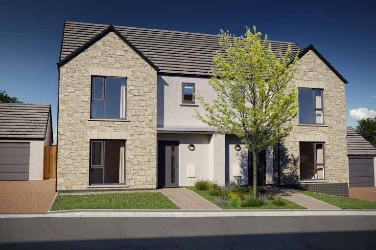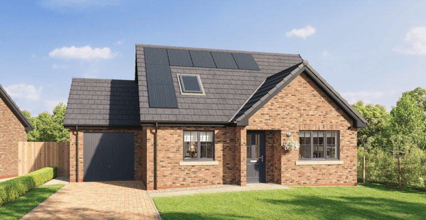The Hutton
The Hutton is a creatively designed 3-bedroom home with a lower ground floor, significant entertaining space and an integral garage.
The Hutton is a delightful 3-bedroom detached property with integral garage. This uniquely designed home boasts an unconventional layout offering a characterful twist alongside the benefits of a new build property.
The upper ground floor comprises of a spacious lounge, fully equipped kitchen, utility and handy cloakroom. The show-stopper of this home is the open plan kitchen/dining space with beautiful Juliette balcony to make the most of the stunning countryside views. The garage can also be accessed through the utility room providing plenty of storage options.
On the lower ground floor, there are three double bedrooms with the master bedroom featuring its own stylish en-suite and walk-in wardrobe for a luxury hotel feel.
Externally, The Hutton is eye-catching with a striking stone and render exterior complemented by uPVC anthracite windows. Plus, turfed gardens and a Tegula block paved driveway come included as standard.
Please note, the images and floorplans shown are for illustration purposes and may not be an exact representation of the end property or plot. Please speak to a Sales Executive for more details.
- Unique, unconventional layout
- Family kitchen with Juliette balcony
- Master bedroom with walk-in wardrobe
- Utility room and cloakroom
- Integral garage with Tegula block paved driveway
- Turfed gardens to the front and rear
Beds: 3
Bathrooms: 2
Parking Spaces: 2
Garages: 0 - 1
Sqft: 1408

