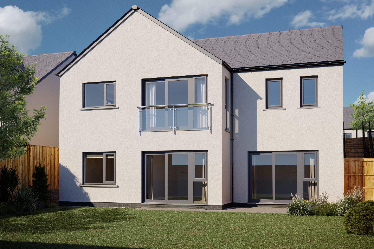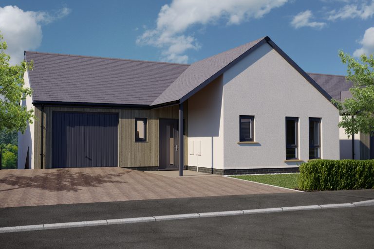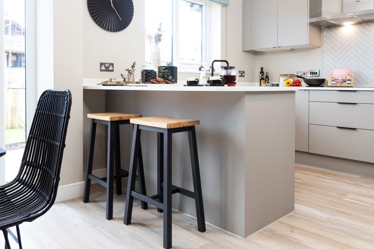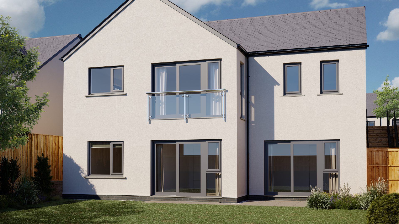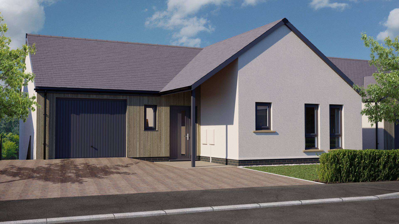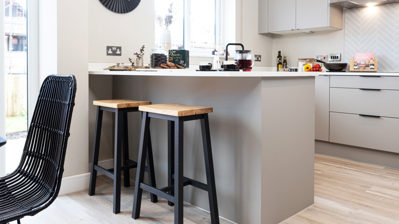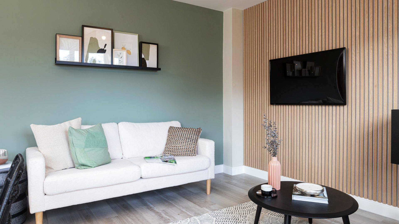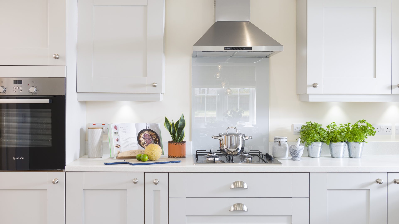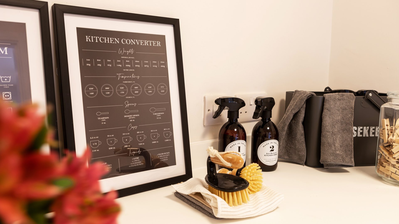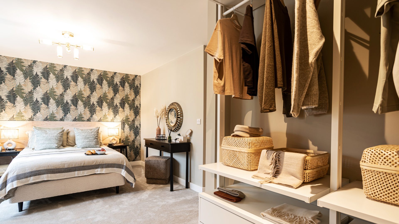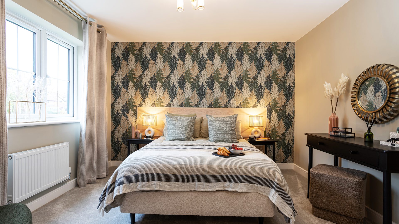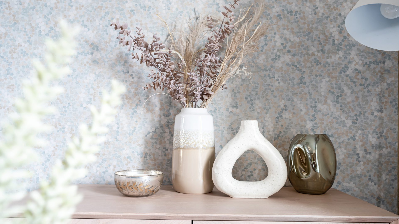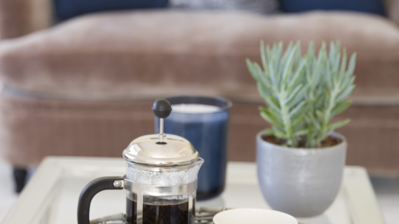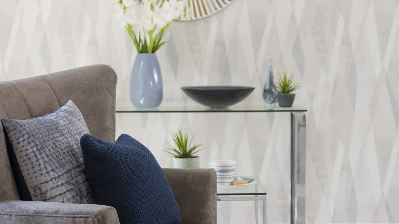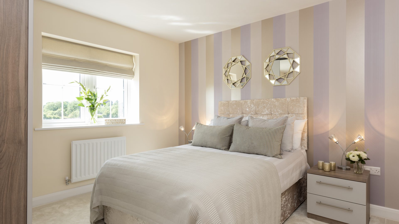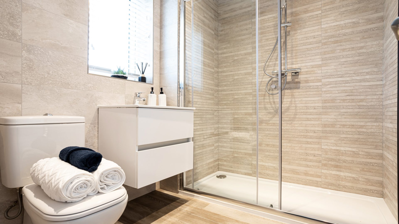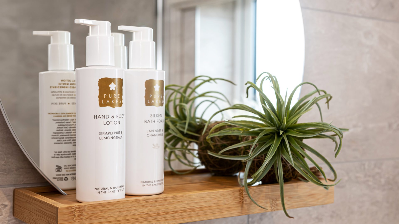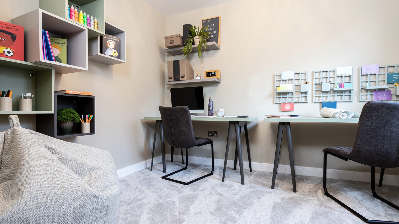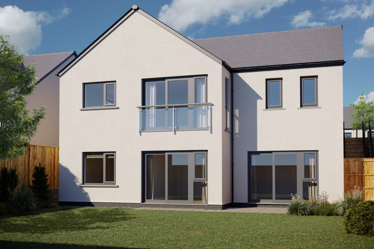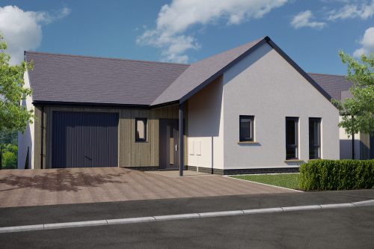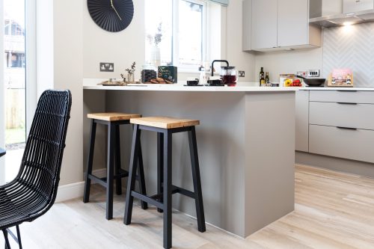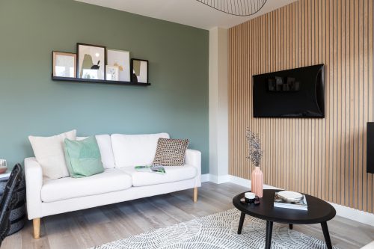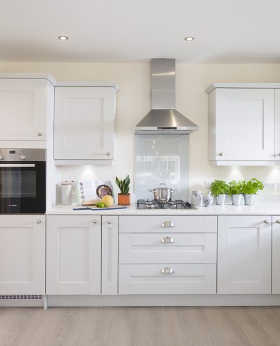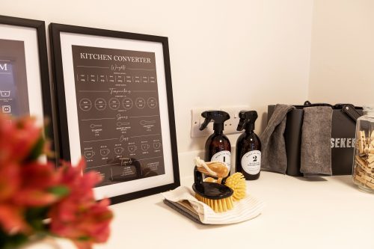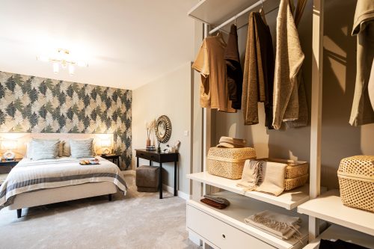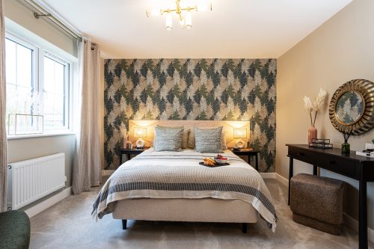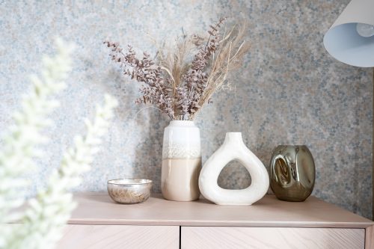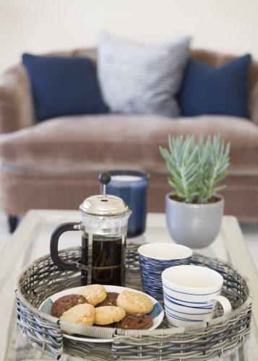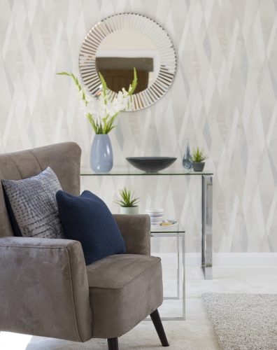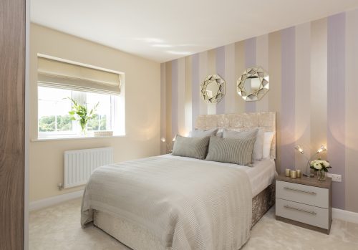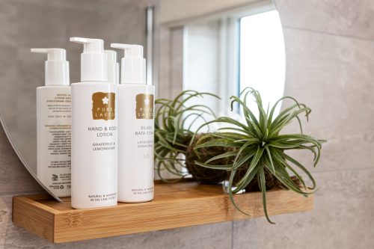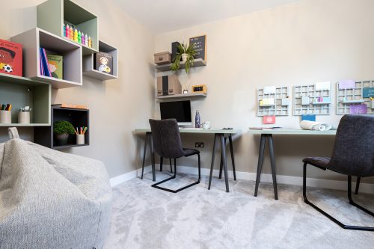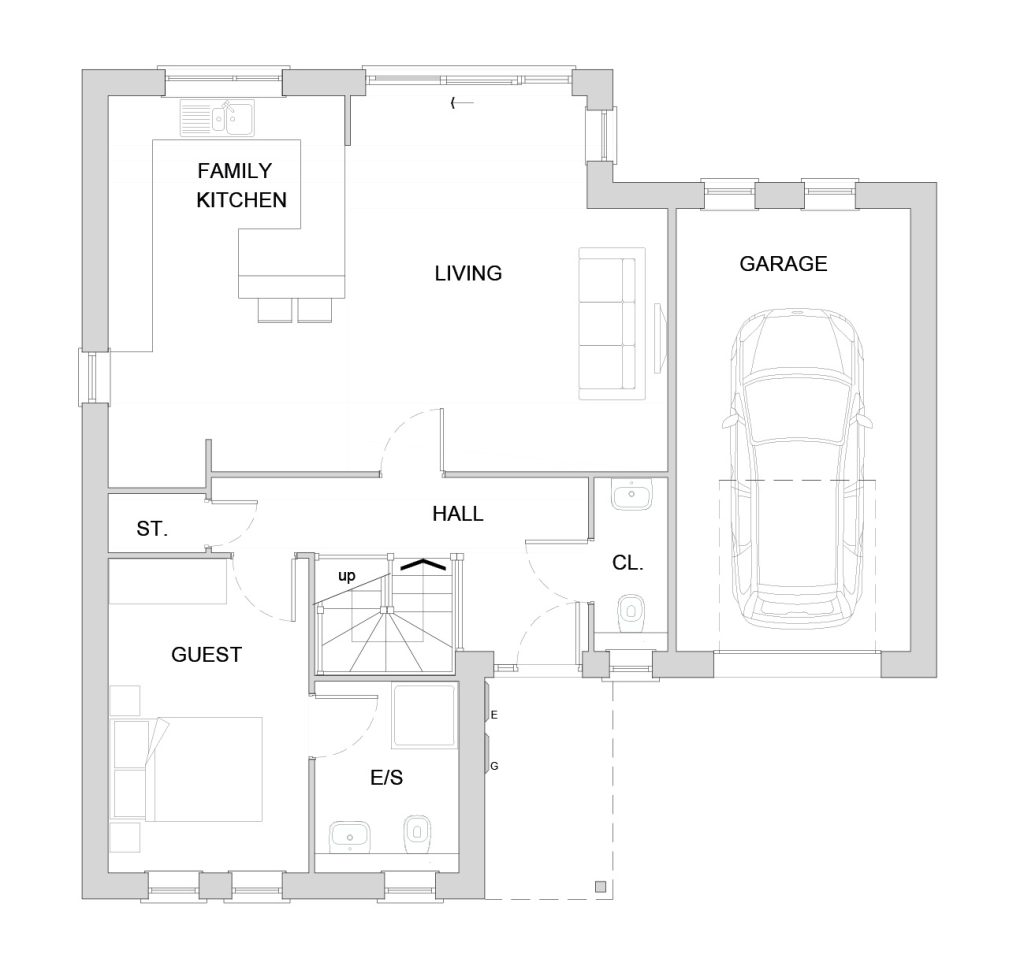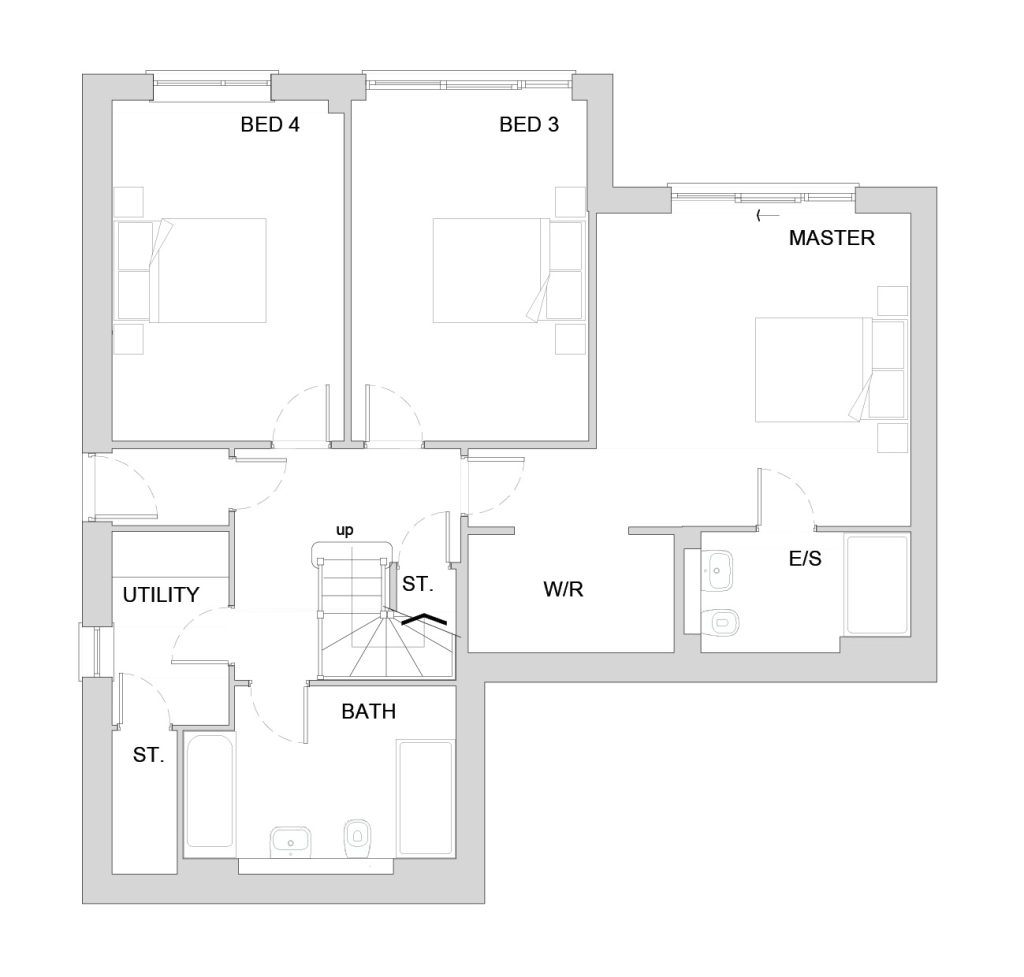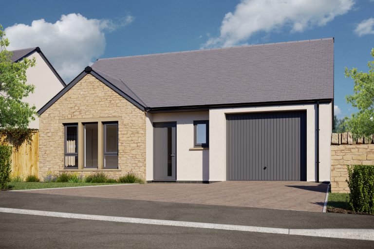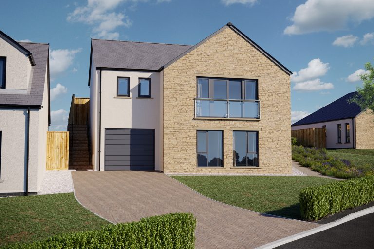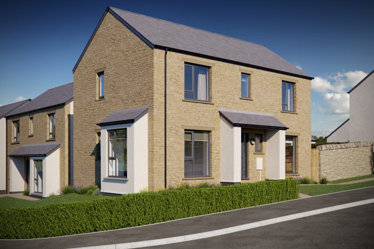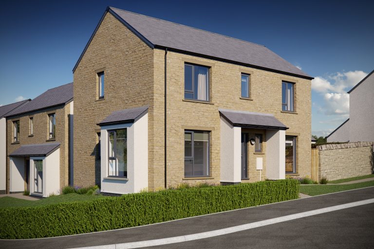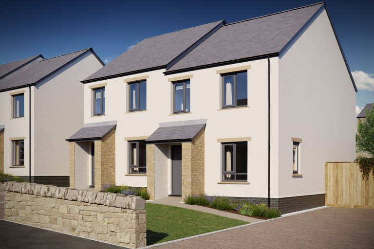Plot 47 – The Howgill for sale
The Howgill is a creatively designed 4-bedroom home with a lower ground floor, significant entertaining space and an integral garage.
This unique home is sure to impress with a large kitchen/dining/family area as the heart of the home. The kitchen boasts a modern breakfast bar which, alongside the open plan living space, is the perfect combination for hosting friends and family. This room also features sliding doors to a Juliette balcony, so you can enjoy your morning coffee whilst taking in the countryside views.
The long hallway also connects to a bright and airy guest bedroom with its own stylish en-suite, plus a handy cloak room and storage cupboard.
A winding staircase leads to the lower ground floor where there are three further bedrooms, a generous family bathroom with bath and separate shower, utility room and storage cupboard. The impressive master bedroom, which occupies most of this floor, includes an amazing walk-in dressing area, luxurious en-suite with large shower, and sliding doors out into the garden. Bedroom Three also includes large sliding doors with direct access to the garden, creating a unique bedroom space everyone will love.
The classic exterior of this home features render and panelling with a porch area and anthracite grey windows for a characterful and timeless aesthetic in keeping with the beautiful surroundings. The Howgill includes a block paved driveway and turfed gardens to the front and rear of the property.
Please note, the images and floorplans shown are for illustration purposes and may not be an exact representation of the end property or plot. Please speak to a Sales Executive for more details.
- Master suite with dressing area
- Fully integrated kitchen with appliances
- Juliette balcony
- Views south facing garden
- uPVC anthracite coloured windows
- Turfed gardens to the front and rear
Beds: 4
Price: £515,000
Bathrooms: 2
Parking: 2
Garage: 1
Sqft: 1691

