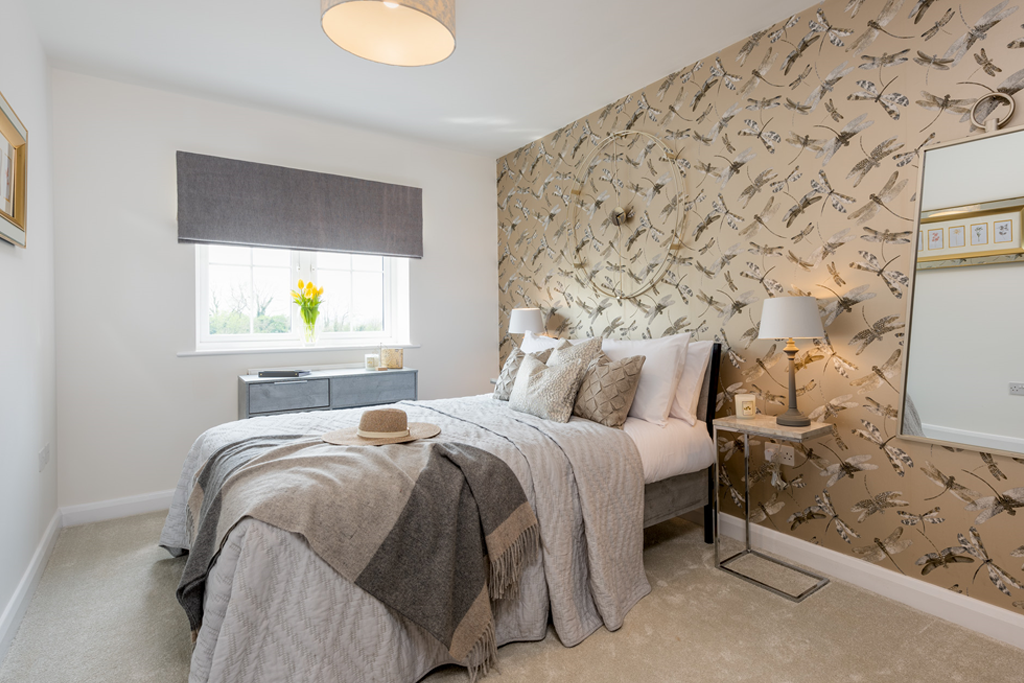Petteril
A 3-bed semi-detached or link-detached home, featuring a good-size lounge/dining area with French doors opening out to the rear garden. The ground floor boasts a fully integrated kitchen with appliances as standard and there is also a useful cloakroom and under-stairs storage.
Upstairs there are three bedrooms and a good-sized family bathroom with bath and overhead shower. Externally, there is a Tegula block paved driveway, turfed gardens to the front and rear and all our homes feature uPVC anthracite windows and French doors, giving the property an eye-catching appearance.
- Lounge/dining area with French doors
- Fully integrated kitchen with appliances*
- Cloakroom and under-stairs storage
- Three bedrooms including a master bedroom
- Family bathroom with bath and overhead shower
- uPVC anthracite windows and French doors
- A 10-year warranty




































